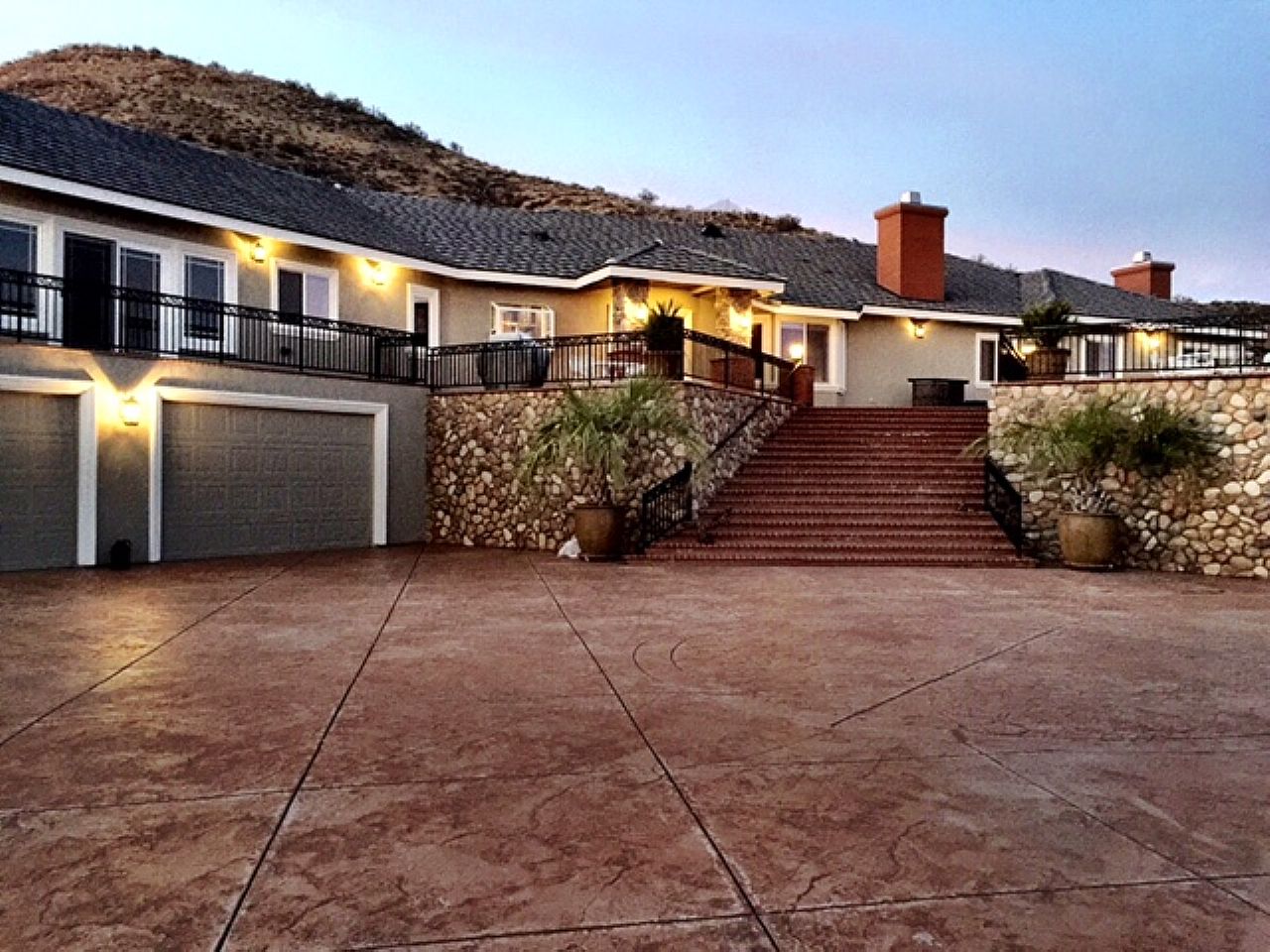
| 33903 Kobe Rd | Agua Dulce, CA |
INCREDIBLE VIEWS OVERLOOKING AGUA DULCE & VASQUEZ ROCKS...SINGLE STORY "NEXT GEN" HOME
When you arrive at the grand stairway or ground-level side entrance of this impressive home, you will be greeted by one of the most stunning views in all of Agua Dulce. Agua Dulce is were the Natural Beauty of the iconic Vasquez Rocks marks the site of the filming of many famous Hollywood movies. An eclectic blend of sophistication and rustic elements, this wrought-iron gated 5 acres has unparalleled privacy. Upon entering the double steel-framed glass doors, the beginnings of the elegant interior are unveiled ... 24" limestone tiles lead the pathway to the Great Room... Wood-burning floor-to-ceiling stone fireplace graces the living room, meandering around the corner to the dining area and gourmet kitchen. Views of nature are just outside the surrounding windows providing luminescence and warmth. The chef-designed open concept kitchen enables one to interact with guests while preparing them a scrumptious meal or pouring a refreshing beverage... Gorgeous granite counters, a work island, double ovens, stainless steel lighted cooktop hood, and bay window adorn this space... Adjacent, the massive walk-in pantry holds the makings for your creations... Powder room conveniently located off of this great room for the additional comfort of you and your guests. Through the arch and down the long hallway are many of the guest rooms and the generous master suite where you will awaken to perfect sunrises through the large bay window. Romance will abound here when the fireplace emits its glow from dancing flames. In the Ensuite bath, the 2-person jetted corner tub hallmarks the continuation of the romantic space and is neighbored by the stone walk-in intimate shower... Dual sinks & private water closet make it complete. Down the hall, there is a surprisingly large game room with a stone fireplace for ambiance. An exit door to the patio enables entertaining to continue inside and outside the home. The Cou D'eta is located at the other side of the home. Some call this a "NEXT GEN" living quarters. This is a complete guest space including 2 bedrooms, full bath, kitchenette, dining and living areas. Separate entrance and view-balcony across the front provides amazing scenery and natural light emanating through the sliding doors and windows. Laundry facilities are located between the two living spaces for convenience and privacy of each. On the lower parking level, access to the TWO DOUBLE WIDE & DOUBLE DEEP GARAGES is found. Park as many as 6 - 8 vehicles and toys in these garages, depending upon size and stature, of course. Interior stairway leads up to living spaces... If you need room for your horses, furry friends, or a workshop, there are two large pads with access to endless trails awaiting your creation... The real way to experience the grace and opportunities of this property is to view it in person. Let's make you an appointment for a sunset viewing at your convenience. I am awaiting your call... Cheers, my friends.
33903 Kobe Rd
Agua Dulce, CA 91390
|
|
tour highlights
- 6 Bedrooms
- 4561 sq.ft.
- Built in 2005
- Custom Home
- Custom Vasquez Canyon
- View Custom Home Tract
- View Home
- RV Access
- Cul-de-sac
- 4 Car Garage
- 3 Fireplaces
- Lot Size: 5 acres
- HOA Dues: 0
helpful tools & links