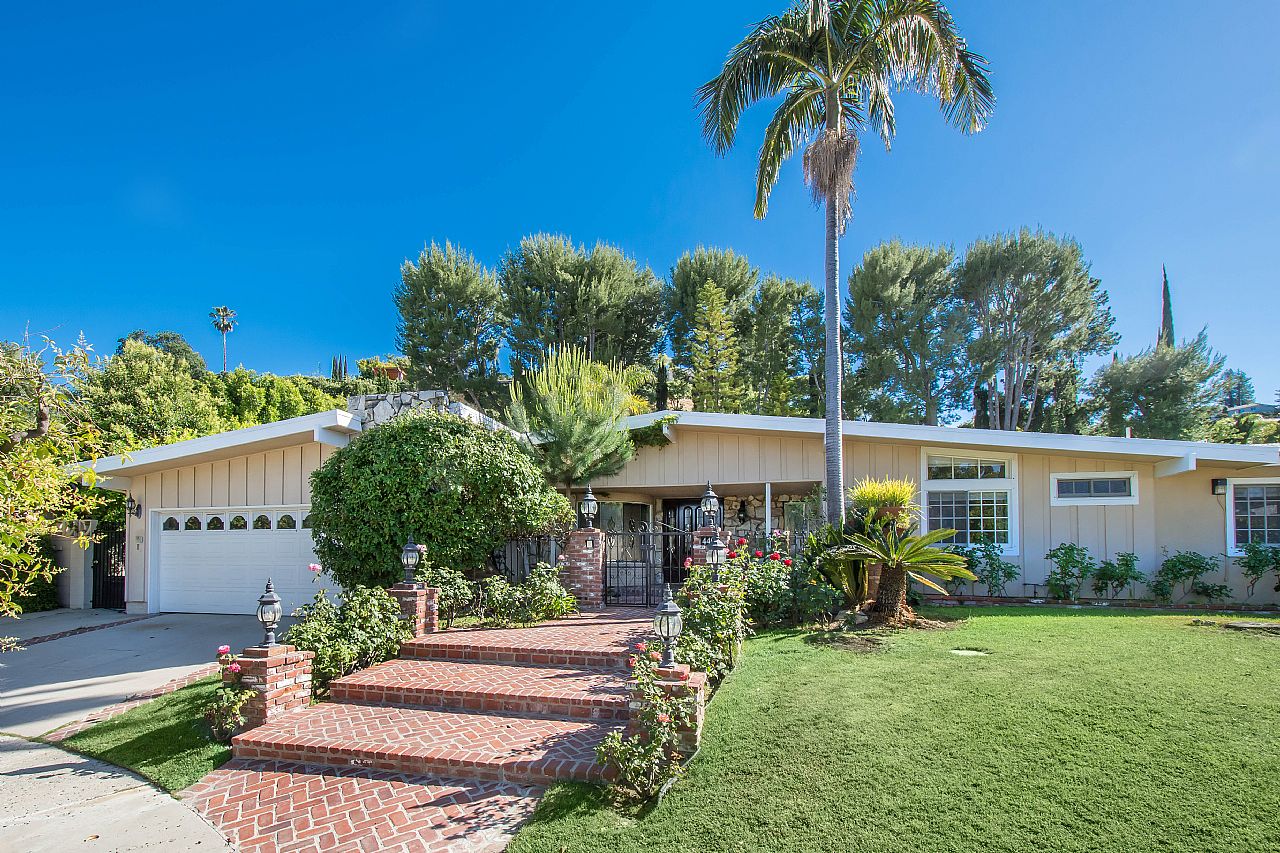
| 4401 El Caballero Dr | Tarzana, CA |
Sitting pretty at the edge of a cul-de-sac, this expansive mostly one-story home offers over 5,400 square feet of versatile floor plan with larger room sizes, over of 1,000 square feet of custom closets throughout. Upgrades include kitchen with Stainless Steel appliances, custom cabinets, granite counter tops, hardwood and teak flooring, new windows and doors, French door to the back yards, lead glass windows, skylights, wet bar, security system and more. Hugh all purpose room off the Kitchen area can serve as a Media room, Rompus Room, kid's play room or 2nd Family Room. Expanded Master Bedroom with Built-ins, his and hers enormous closets, Steam Shower. Only one bedroom is upstairs, serves as a guest room with bath or retreat, office or hobby room. Entertain in the large scale park like backyard with Pool, huge grassy area, vegetable garden and an exotic fruit orchard.
4401 El Caballero Dr
Tarzana, CA 91356
|
|
tour highlights
- 5 Bedrooms
- 5448 sq.ft.
- Built in 1965
- Pool
- Cul-de-sac
- 2 Car Garage
- 1 Fireplace
- Lot Size: 24,479
- HOA Dues: 0
helpful tools & links